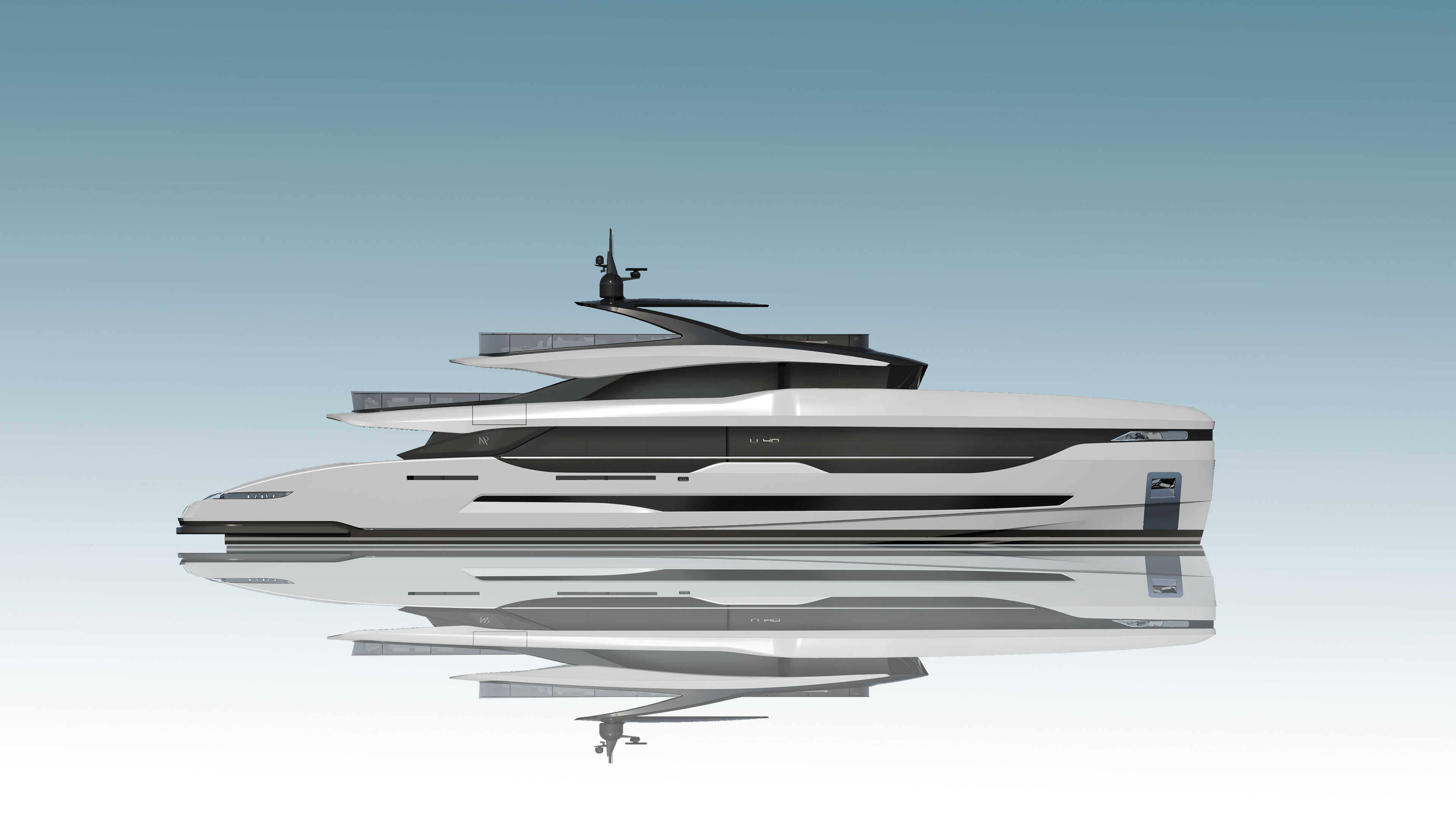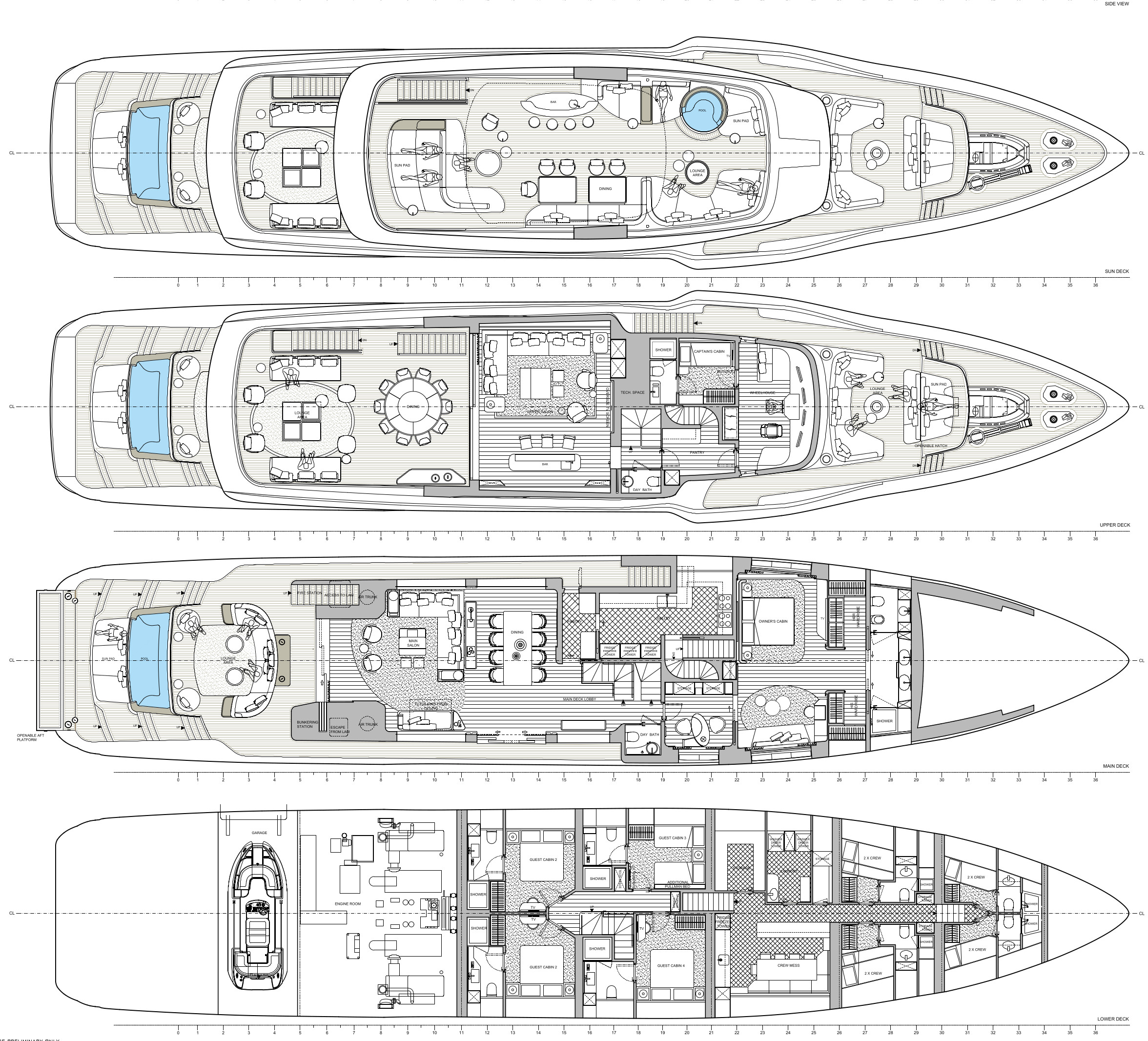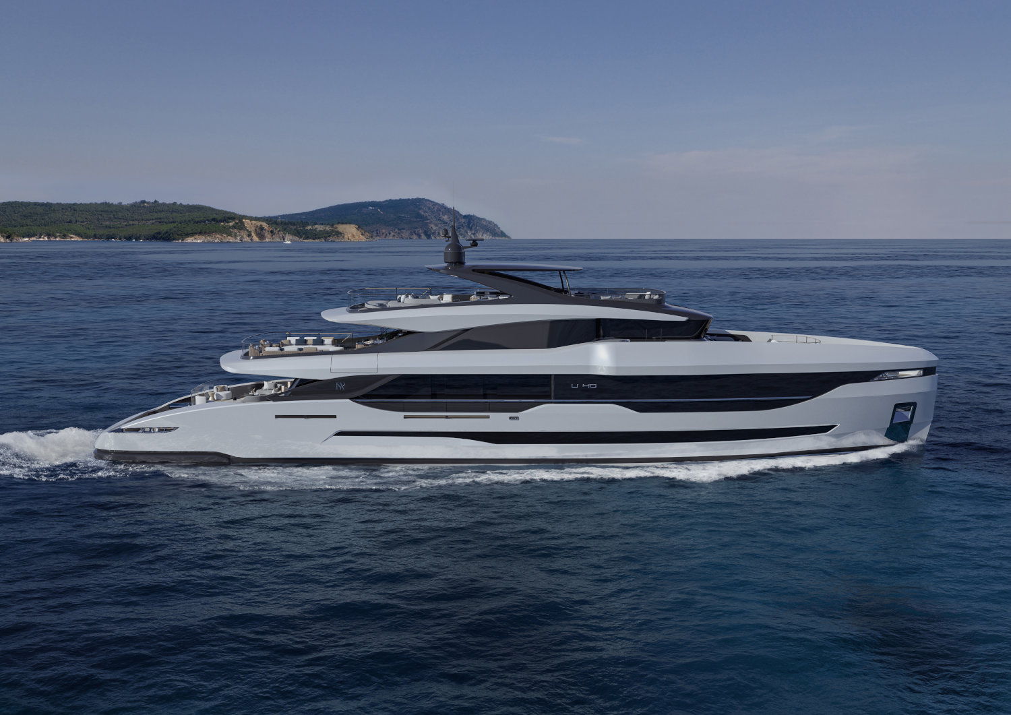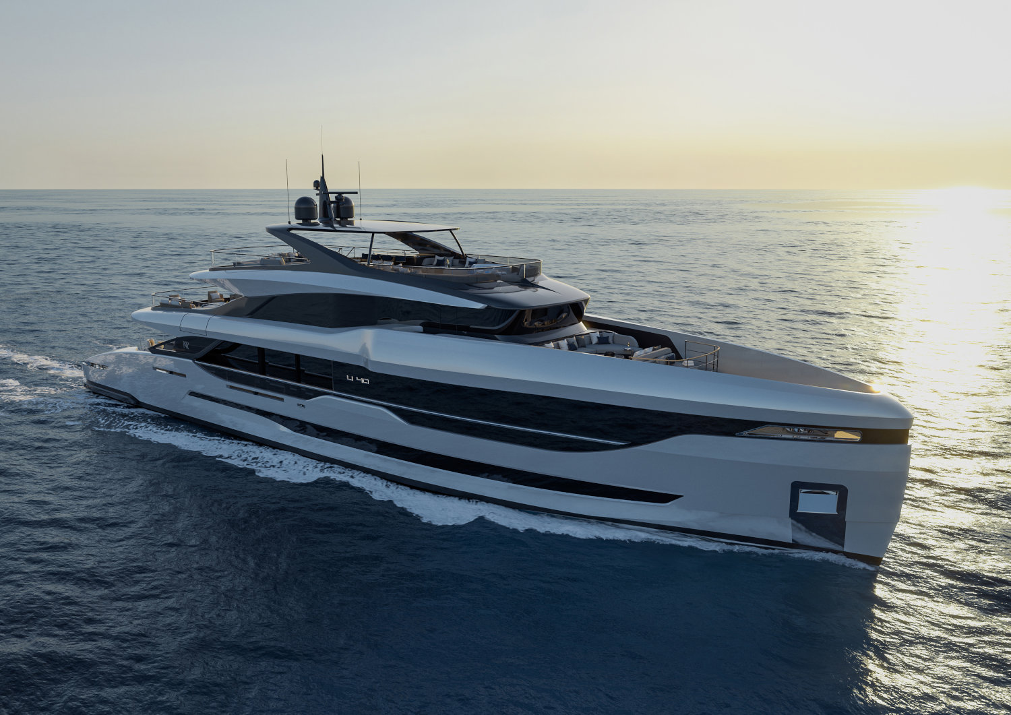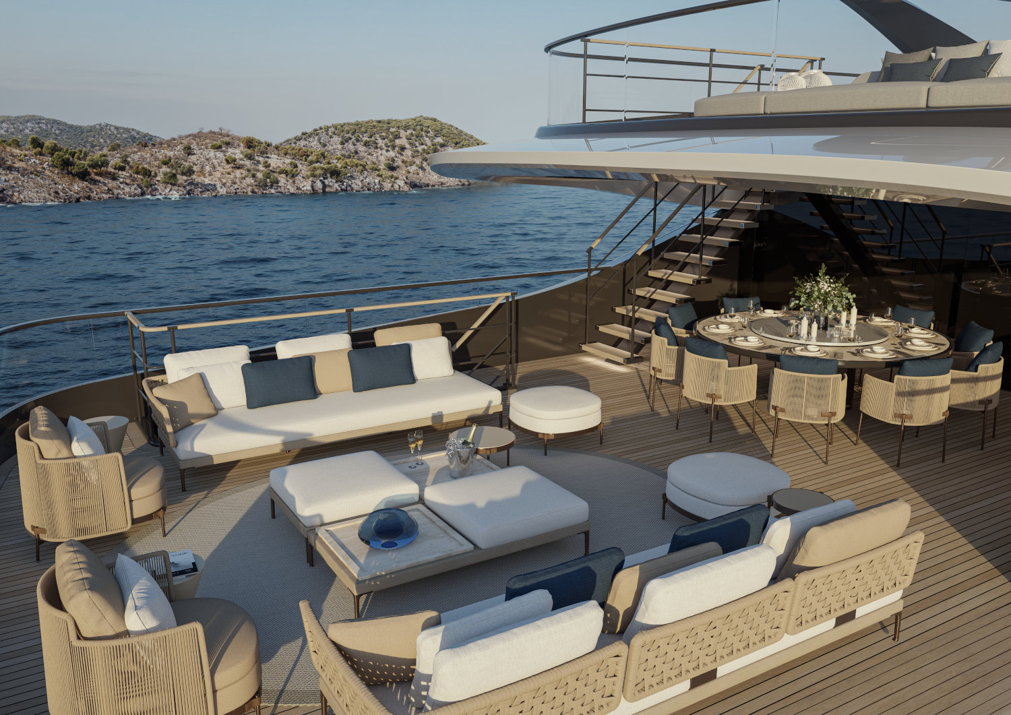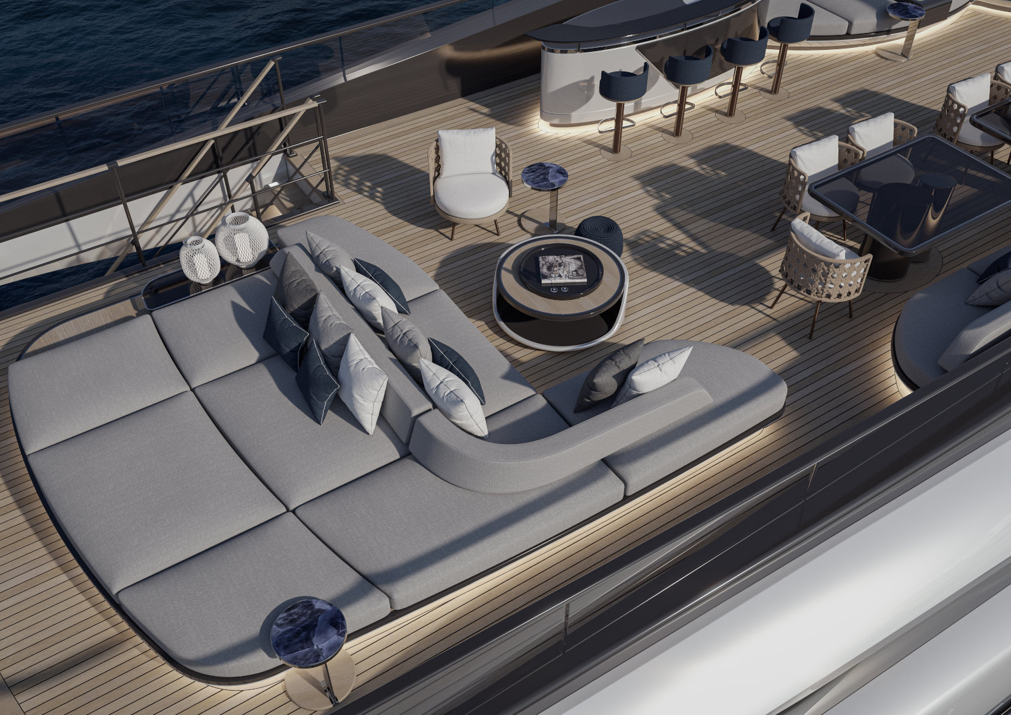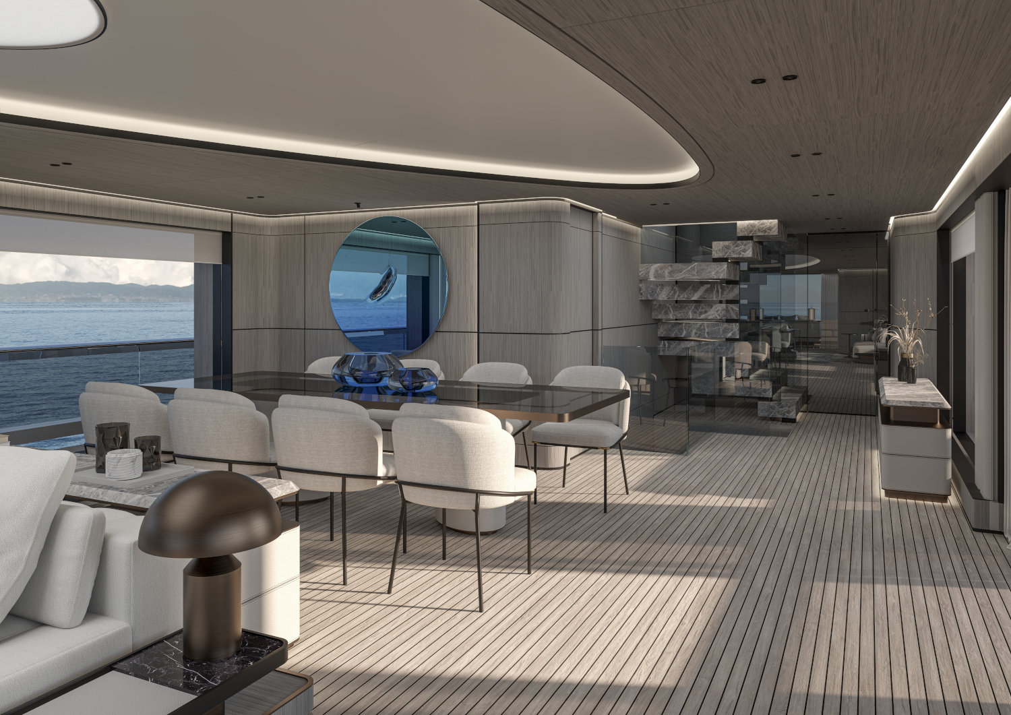ISA Unica 40 stands out right from its name that means unique specimen, without any equal in the international yachting industry.
Based on the analysis of what the current market has to offer in terms of innovation, design, functional solutions and volume optimization, the project was developed creating its own unique trends.
The exterior design is fluid, with empty and full spaces chasing each other, creating a bonding and harmonious balance with the water. The lines flow towards both the bow and the stern, giving the profile a natural dynamism even in the presence of expansive superstructures.
One of the objectives was to provide guests on board with a clear view of the surroundings, making the whole project look just as visually connected.
The design is emphasized by a careful study of the lighting, which highlights the profiles and generates a glossy and welcoming atmosphere.
The stern is a true haven of pleasure, it is distributed over 3 levels sloping towards the sea and has an attractive sunbathing area, a swimming pool and an infinity cockpit where the glass balustrade allows for an uninterrupted view.
The interiors have been designed to guarantee maximum on-board comfort but above all to optimize every need.
The owner’s area, located forward of the main deck, includes an office and a lounge with vanity, a double walk-in wardrobe and a bathroom with two sinks. In addition, there is a sliding door to separate the bed from the rest of the area so as to ensure maximum privacy. The large side windows are impressive and allow natural light to flood the cabin.
Two are the lunch/dinner zones, a more formal one on the main deck and a second one with a round table on the upper deck cockpit. Both decks are also equipped with living and relaxation spaces.
Another distinctive feature of the project is certainly the large bow surface on the upper deck which boasts a sunbathing area and a space for entertainment.
The fly deck is incredibly spacious thanks to its almost 16-metre length and it includes two sunbathing areas, one at stern and the other one at bow, a lounge with sofa and armchairs, a dining table, a bar with stools and a round Jacuzzi.
Scroll down
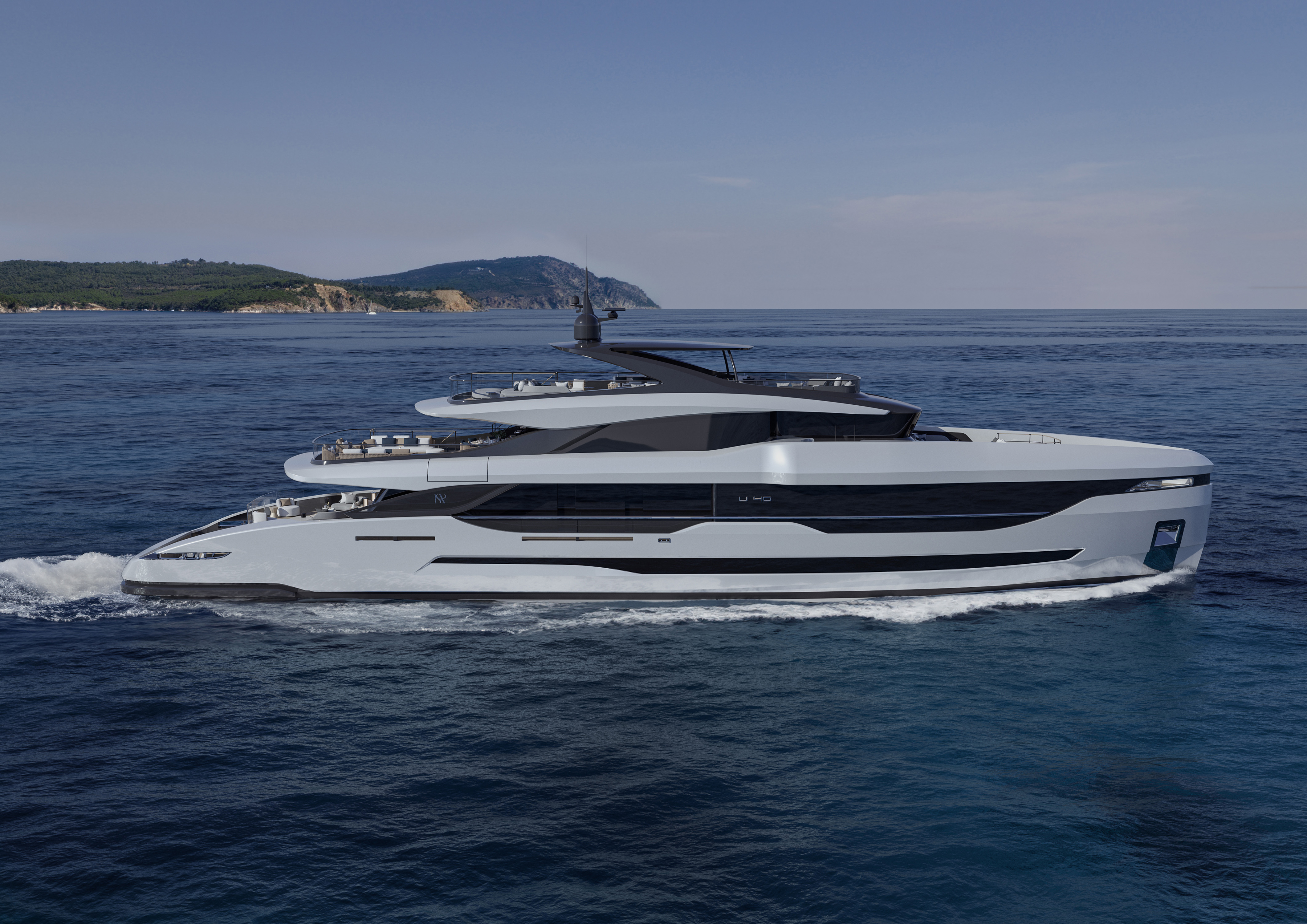

UNICA 40 ALLOY
MAIN TECHNICAL DATA
MAIN TECHNICAL DATA
DESIGNER
ENRICO GOBBI - TEAM FOR DESIGN
LOA
40m (131.23 ft)
MAX BEAM
8.20m (26.9 ft)
MAX DRAFT
2.25m (7.3 ft)
TOP SPEED
20
CRUISING SPEED
15
RANGE
4000 NM AT 12 KN
ENGINE
2 X MTU 12V2000M96L
CONSTRUCTION
ALUMINUM ALLOY
GROSS TONNAGE
390
GUEST / CABINS
10/5
CREW / CABINS
up to 9/5
GENERAL ARRANGEMENTS
